STRUCTURAL AND ARCHITECTURAL SERVICES
MASAR ALBINNA ALFANI – Delivering Excellence in Structural and Architectural Solutions with cutting-edge design, innovative BIM services, and comprehensive project management for all your construction needs.
Our Structural and Architectural Services
At MASAR ALBINNA ALFANI, we are committed to providing top-tier structural and architectural services to our valued customers. Our expertise spans a wide range of services, ensuring that your projects are completed with the highest standards of quality, safety, and innovation.
Structural Services
Our structural services are designed to support the backbone of your projects, ensuring stability, strength, and durability. We specialize in the following:
🏗️ Structural Design and Analysis
Comprehensive design and analysis to ensure that your structures are safe, efficient, and compliant with all relevant standards.
🔍 Structural Inspections and Assessments
Thorough inspections and assessments to identify potential issues and provide actionable recommendations for maintenance and improvement.
🔧 Retrofitting and Rehabilitation
Solutions for strengthening and upgrading existing structures to extend their lifespan and enhance performance.
🚧 Construction Support
On-site support during construction to ensure that all structural components are implemented correctly and efficiently.
Architectural Services
Our architectural services are focused on creating functional, aesthetically pleasing, and sustainable environments. We offer:
🏛️ Architectural Design
Innovative design solutions that balance functionality, aesthetics, and sustainability.
🏠 Interior Design
Create beautiful and functional interior spaces that enhance the user experience.
🗺️ Master Planning
Develop comprehensive plans for large-scale projects, ensuring cohesive and well-integrated development.
🌱 Sustainable Design
Incorporate eco-friendly practices and materials to reduce environmental impact and promote sustainability.
Building Information Modeling (BIM) Services
In the digital age, Building Information Modeling (BIM) is essential for efficient project management and execution. Our BIM services include:
🎯 3D Modeling and Visualization
Create detailed 3D models that provide a clear visualization of the project, aiding in design, planning, and collaboration.
🔄 Coordination and Clash Detection
Ensure all elements of the project work together seamlessly by identifying and resolving conflicts before construction begins.
📊 Data Management and Documentation
Manage all project data efficiently, ensuring that documentation is accurate, up-to-date, and easily accessible.
🔄 Lifecycle Management
Use BIM for the entire lifecycle of the building, from design and construction to operation and maintenance.
Why Choose Us?
Expert Team
Our team of experienced engineers, architects, and BIM specialists are dedicated to delivering exceptional results.
Customer-Centric Approach
We prioritize your needs and work closely with you to ensure that every project meets your expectations.
Innovative Solutions
We leverage the latest technologies and methodologies to provide innovative solutions that enhance efficiency and quality.
Commitment to Quality
We adhere to the highest standards of quality in all our services, ensuring that your projects are safe, durable, and compliant with all regulations.
Our Recent Projects
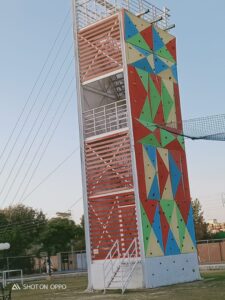
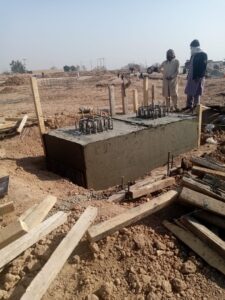
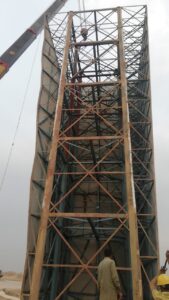
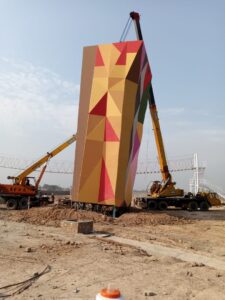

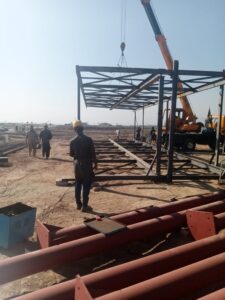
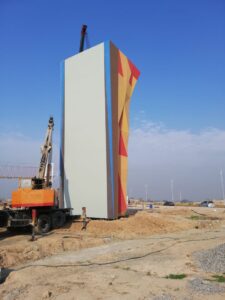
Oxford University Press Interior Design
📋 Project Details
| Project: | Commercial Interior Design |
| Location: | Lahore, Pakistan |
| Type: | Commercial |
| Status: | ✅ Completed |
ALI & MAHJBEEN RESIDENCE
🏠 Project Information
| Project: | Residential Building |
| Client: | Ali Habib |
| Location: | House at Nisar Road |
| Status: | ✅ Completed |
| Cost: | Rs. 3.5 Million approx |
| Date: | 2001 |
🎯 Project Highlights:
Family residence planned around a central atrium with a brick ribbed dome. A central concern was controlling the climate by natural means such as a double height atrium for cooling by convection, a fountain for evaporative cooling, external balconies providing sun shading and protection from rain.
SHAHID KAREEM RESIDENCE
🏡 Residential Project
| Project: | Residential Building |
| Client: | Shahid Karim |
| Location: | 75-B, Model Town, Lahore |
| Status: | ✅ Completed |
| Cost: | Rs. 4 Million approx |
| Date: | 1997 |
🎯 Design Concept:
This is a family residence on a narrow plot. It retains intimate integration with landscape through a series of patios, internal courts and verandas covered by a system of diagonally crossing brick arches supporting either brick vaults or fly-screening.